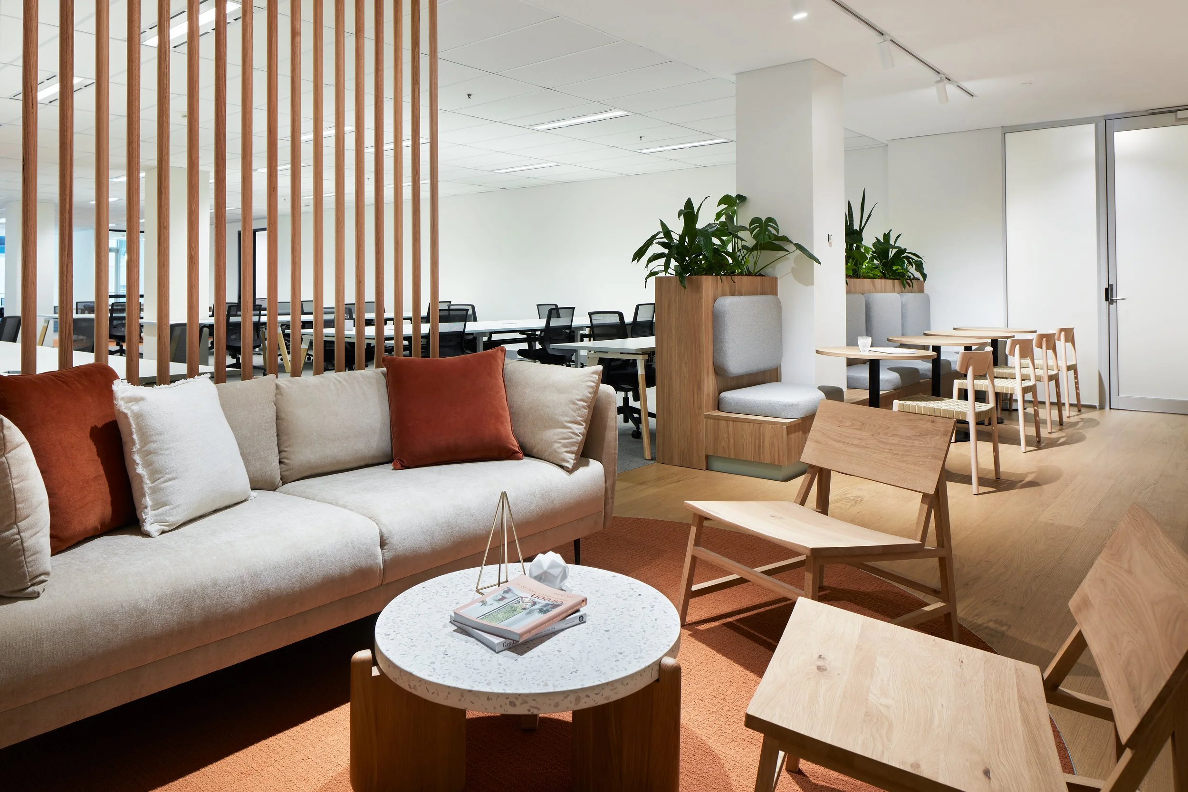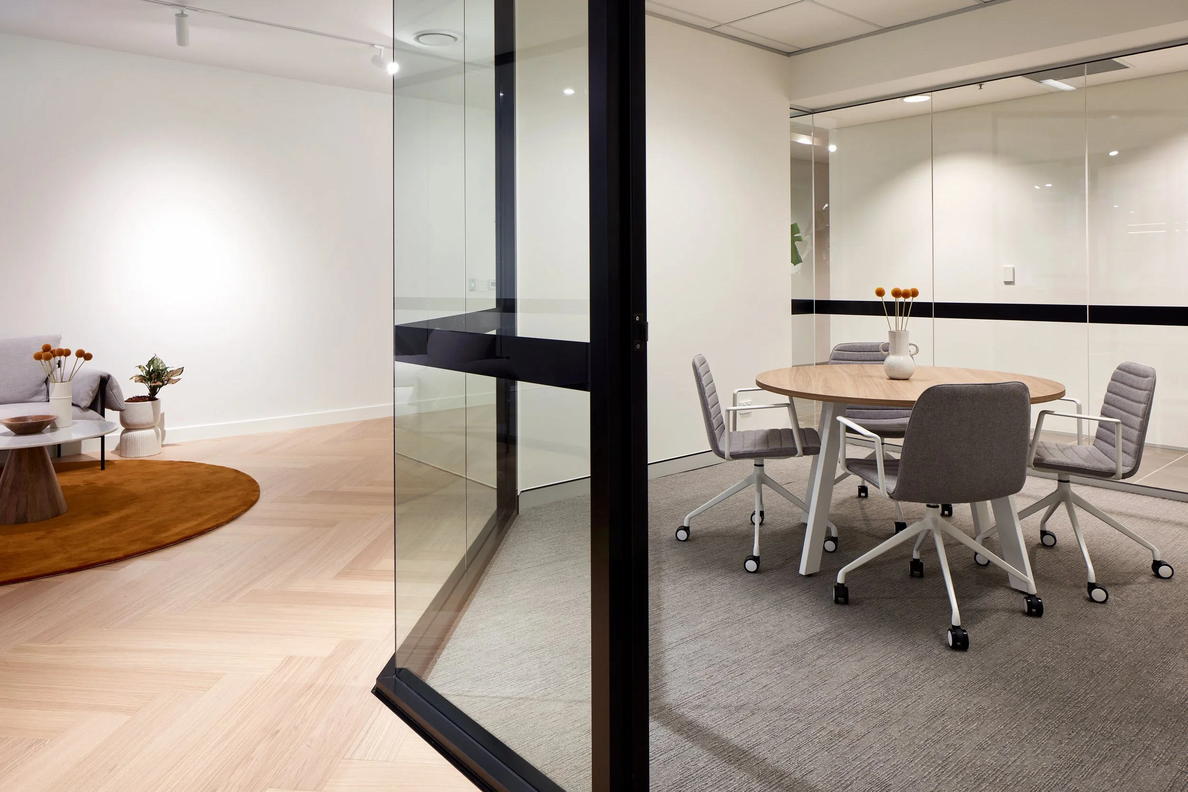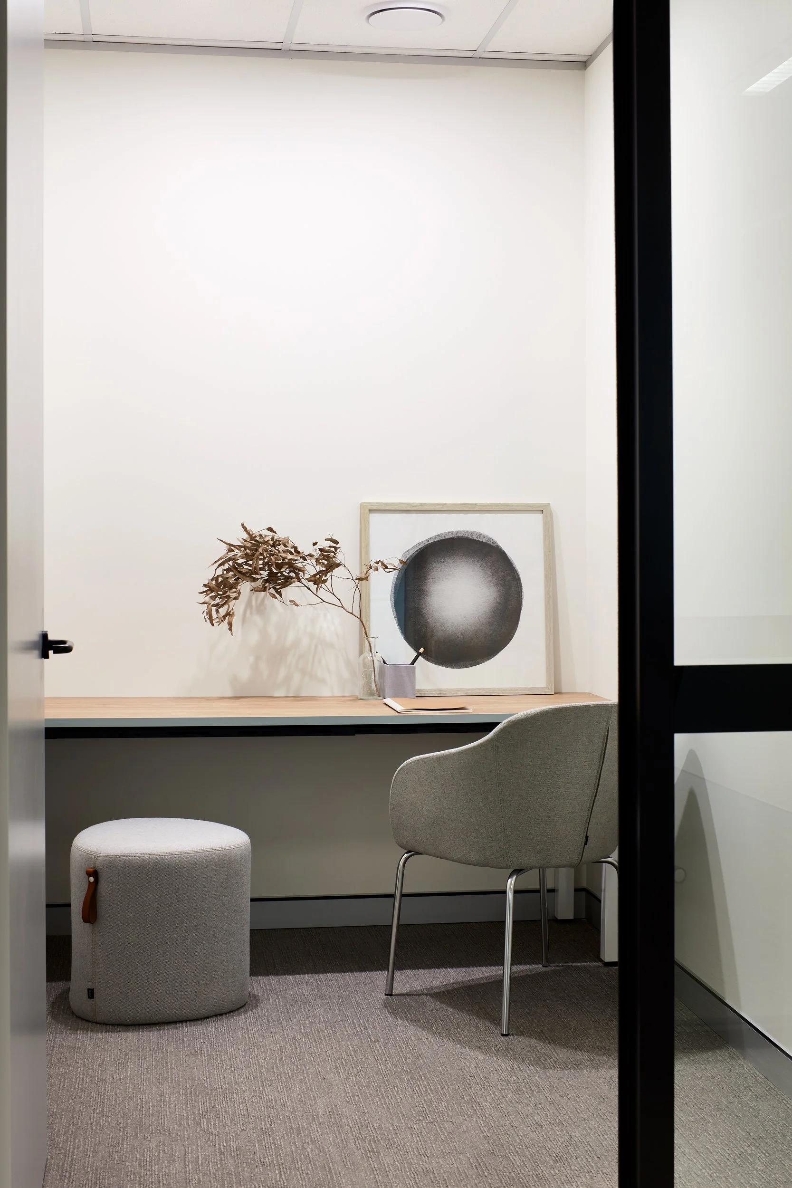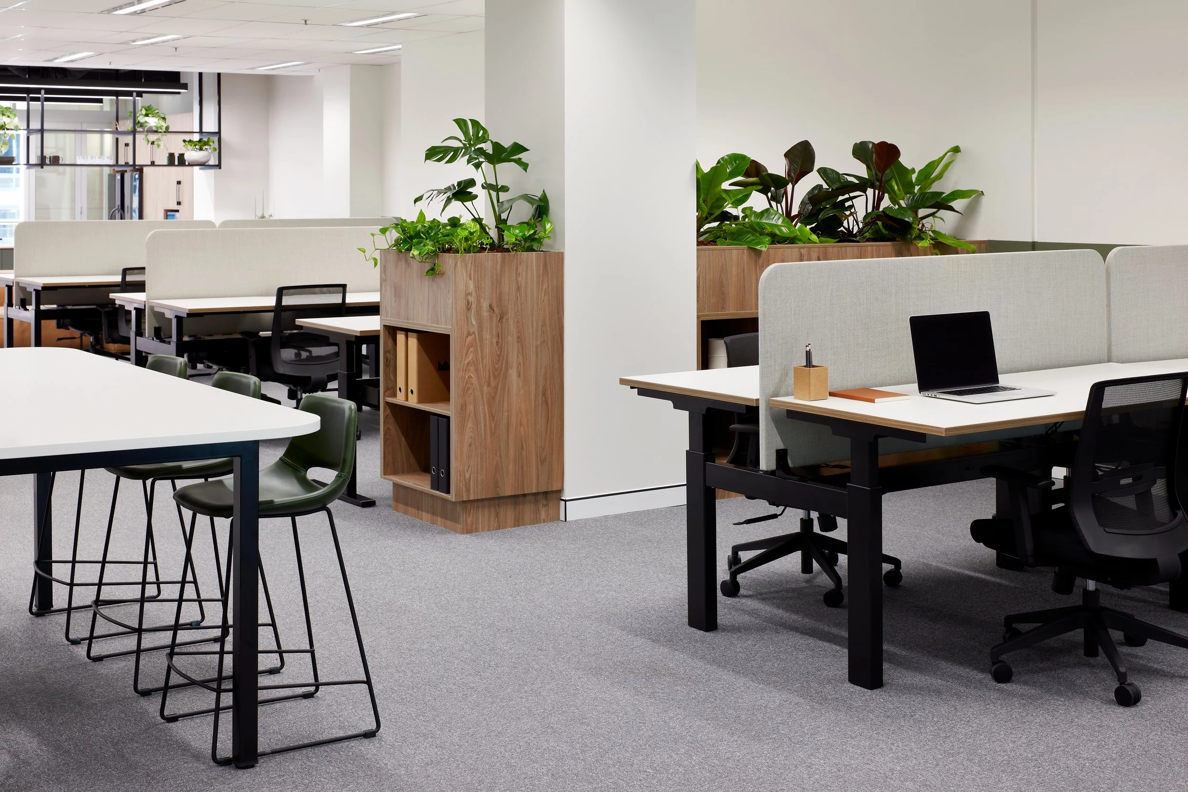dws level 3
2021
sydney cbd
425 sqm
design, construct & landlord works
The Leasing team at Cushman & Wakefield responsible for 151 Castlereagh Street approached Morphos to transform a vacant suite on behalf of owner DWS Group, with a brief to create a contemporary spec tenancy, maximising the appeal to potential tenants looking to move into the building. Once a resolved solution was locked down and with positive feedback, Morphos was asked to develop a concept for a second suite in the building. Both suites were developed with very different concepts to give each it’s own character.
The suite on the third floor was designed with the idea of ‘fun’ in mind. An emphasis was placed on colour early in the design concept, to transform what was once a gloomy space into a vibrant hub of productivity. The aim of the brief was to eliminate the ‘corridor’ feeling to the space, and open it up, maximising the natural light entering the tenancy. This proved especially difficult with windows on only one side of the suite. Careful space planning and light reflective finishes were used to resolve this, including bright paint colours and feature elements. The selected furniture items were ‘quirky and playful’, with the ability to be adapted for branding requirements of any potential tenant.
dws level 4
2021
sydney cbd
340 sqm
design, construct & landlord works
The Leasing team at Cushman & Wakefield responsible for 151 Castlereagh Street approached Morphos to transform a vacant suite on behalf of owner DWS Group, with a brief to create a contemporary spec tenancy, maximising the appeal to potential tenants looking to move into the building. Once a resolved solution was locked down and with positive feedback, Morphos was asked to develop a concept for a second suite in the building. Both suites were developed with very different concepts to give each it’s own character.
Level four was approached in a very different way. A softer/ neutral approach was used from furniture selection to wall and joinery finishes, a benefit of natural light entering the tenancy from two sides. The design concept was a blend of contemporary and industrial, achieved through the use of rich walnut textures, black mesh feature wall panelling, and unique furniture items that provided function without compromising on being bold and making a statement.










